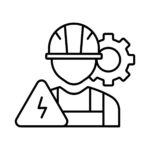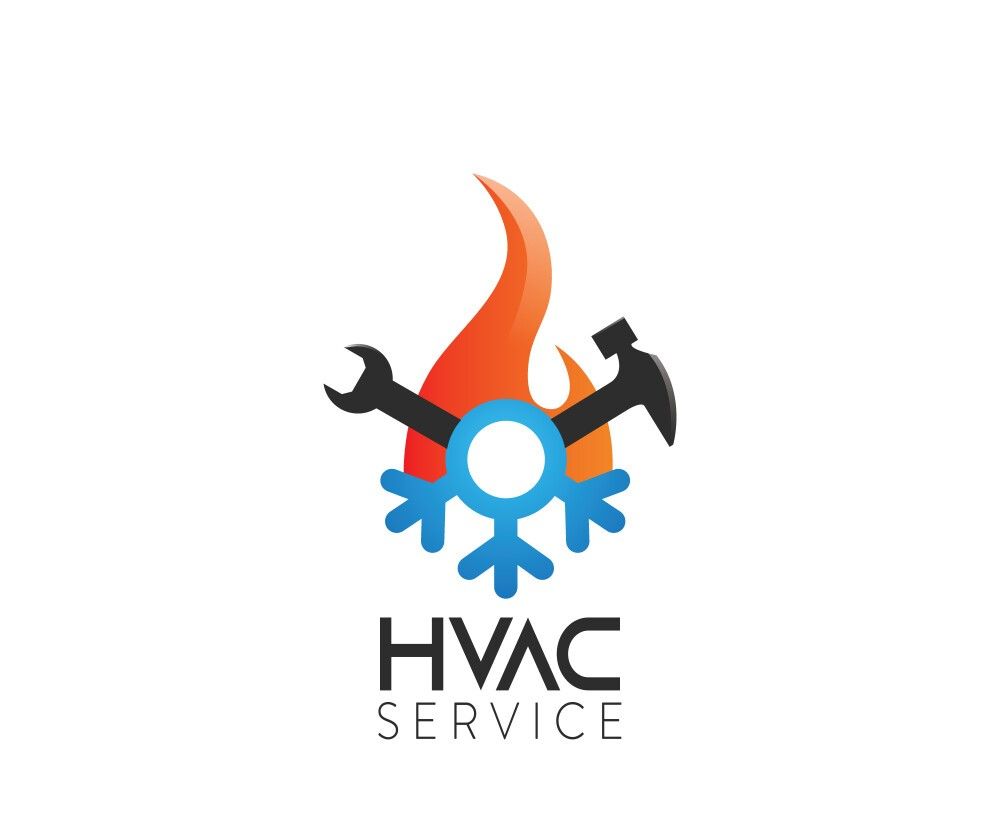





Our Services

HVAC Service
This service covers the planning, sizing, and implementation of systems that regulate temperature, air flow, and indoor air quality. It includes ductwork design, load calculations, equipment selection, and energy-efficient HVAC installations for both residential and commercial buildings. Proper HVAC design ensures occupant comfort, energy savings, and system reliability
These systems are not only vital for climate control but also play a crucial role in indoor air quality and energy efficiency. Our HVAC services are tailored to the unique needs of each project—whether it’s a commercial tower, industrial facility, or residential complex. We ensure compliance with international standards, integrate smart control systems where needed, and focus on lifecycle cost savings, making your environment comfortable, efficient, and sustainable.
Electrical System Design
This includes the complete design and layout of electrical infrastructure, such as lighting systems, power distribution, panel boards, circuit breakers, transformers, and backup generators. Services also cover low-voltage systems like data and communication wiring. Electrical design focuses on safety, code compliance, load capacity, and future scalability.
We deliver electrical designs that are both practical and future-ready, integrating automation, smart controls, and energy-efficient systems where applicable. Whether it’s a commercial fit-out or an industrial setup, we ensure seamless integration with mechanical and plumbing systems, preventing costly on-site conflicts and enabling smooth operation over the building’s lifespan.

Fire Protection Systems
This service ensures compliance with fire codes and includes the design, layout, and installation of fire safety systems. It covers sprinklers, fire hydrants, smoke detectors, fire alarms, suppression systems, and fire pump rooms. These systems are engineered to respond quickly and effectively in case of emergencies, protecting lives and property.
We perform thorough fire risk assessments before design, ensuring that every space receives adequate coverage and meets the highest safety standards. Our approach emphasizes early detection, rapid response, and system reliability — from system zoning and alarm integration to hydraulic calculations and pressure testing.
MEP Coordination & BIM Modeling
Using Building Information Modeling (BIM), this service ensures seamless coordination between mechanical, electrical, and plumbing systems. 3D models are created to detect clashes and resolve design conflicts before construction begins. BIM reduces rework, delays, and costs by streamlining on-site installation and improving collaboration between teams.
We utilize advanced modeling tools to provide detailed visualizations and walkthroughs, helping stakeholders understand system layouts before construction begins. Our coordination services help eliminate design ambiguities and construction issues, enhancing overall project speed, accuracy, and cost control.

Energy Efficiency & Load Calculations
This involves analyzing and optimizing building systems for energy performance. Services include heat load calculations, lighting analysis, energy audits, and compliance with sustainability standards (such as LEED or local codes). The goal is to reduce energy consumption, lower utility costs, and support green building practices.
Our engineers assess the building’s usage patterns and environmental factors to propose efficient mechanical and electrical system designs. By incorporating energy-saving technologies, insulation strategies, and smart controls, we help clients meet both environmental goals and long-term financial savings.
